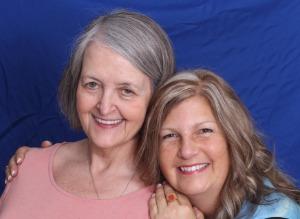For more information regarding the value of a property, please contact us for a free consultation.
Key Details
Sold Price $395,015
Property Type Single Family Home
Sub Type Single Family Residence
Listing Status Sold
Purchase Type For Sale
Square Footage 2,654 sqft
Price per Sqft $148
Subdivision Wildwood
MLS Listing ID 10416109
Style Brick Front,Craftsman
Bedrooms 4
Full Baths 2
Half Baths 1
HOA Fees $750
Year Built 2024
Annual Tax Amount $1
Tax Year 2024
Lot Size 6,316 Sqft
Property Sub-Type Single Family Residence
Property Description
BEAUTIFUL CRAFTMAN STYLE HOMES LOCATED IN A SWIM/TENNIS COMMUNITY WITH WALKING TRAILS AND A CLUBHOUSE. DESIRED SCHOOL DISTRICT, MINUTES FROM 1-20, SHOPPING AND RESTAURANTS. SPECIAL FINANCING WITH EXTREMELY LOW INTEREST RATE OPPORTUNITIES ON SELECT HOMESITES. "The Packard" is our popular 4BR/2.5BA Floor Plan. This 2-story home is 2,654 sq. ft. Traditional in design but modern in features, this home will never go out of style. Open the door to a formal living room and adjacent formal dining room so you never have to compromise when entertaining family and friends. Beyond is an island kitchen and a casual dining area perfect for quick bites. With stainless steel appliances, contemporary cabinetry and quartz countertops, home cooks will feel right at ease. Plus, there is an open and airy family room so everyone can get involved. Enjoy evenings on the covered patio with ceiling fan. Upstairs offers a must see oversized bedroom suite with plenty pf space to create a home office or just an area to lounge. The spa-like bath includes a garden tub, separate shower and dual vanities plus generous closets. Secondary bedrooms have extra storage and there is a well-appointed hall bath. You will never be too far from home with Home Is Connected(r) Smart Home Technology. Your new home is built with an industry leading suite of smart home products that keep you connected with the people and place you value most. The photos used are for illustrative purposes and do not depict actual home. Prices subject to change at any time and this listing although believe to be accurate may not reflect the latest changes.
Location
State GA
County Newton
Rooms
Dining Room Separate Room
Interior
Heating Central, Electric, Zoned
Cooling Ceiling Fan(s), Central Air, Zoned
Flooring Other, Tile, Vinyl
Fireplaces Number 1
Fireplaces Type Gas Starter
Laundry Upper Level
Exterior
Exterior Feature Sprinkler System
Parking Features Garage
Community Features Clubhouse, Pool, Sidewalks, Street Lights, Walk To Schools
Utilities Available Cable Available, Electricity Available, High Speed Internet, Natural Gas Available, Phone Available, Sewer Connected, Underground Utilities
View Y/N No
Roof Type Composition
Building
Lot Description Level
Foundation Slab
Sewer Public Sewer
Water Public
Structure Type Brick,Concrete
New Construction Yes
Schools
Elementary Schools Flint Hill
Middle Schools Cousins
High Schools Eastside
Others
Acceptable Financing Cash, Conventional, FHA, USDA Loan, VA Loan
Listing Terms Cash, Conventional, FHA, USDA Loan, VA Loan
Special Listing Condition New Construction
Read Less Info
Want to know what your home might be worth? Contact us for a FREE valuation!

Our team is ready to help you sell your home for the highest possible price ASAP

© 2025 Georgia Multiple Listing Service. All Rights Reserved.
GET MORE INFORMATION
Maximum One Community Realty/Realtors
Broker | License ID: 364525
Broker License ID: 364525
- Homes for Sale in Acworth
- Homes for sale in Cartersville
- Homes for sale in Calhoun
- Homes for sale in Rome, GA
- Homes for Sale in Ellijay
- Homes for Sale in Ball Ground
- Homes for Sale in Cumming
- Homes for Sale in Holly Springs
- Homes for Sale in Lithia Springs
- Homes for Sale in Powder Springs
- Homes for Sale in Sharpsburg
- Homes for Sale in Woodstock



